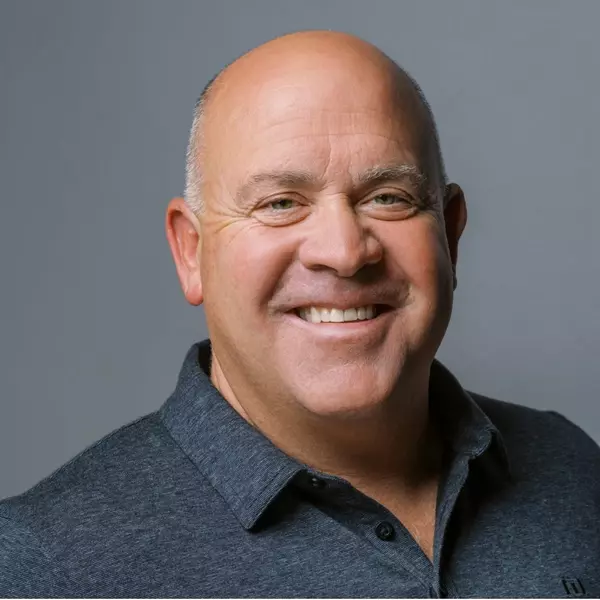$800,000
$769,000
4.0%For more information regarding the value of a property, please contact us for a free consultation.
11307 Delsierra Lane Bakersfield, CA 93312
4 Beds
7 Baths
2,764 SqFt
Key Details
Sold Price $800,000
Property Type Single Family Home
Sub Type Detached
Listing Status Sold
Purchase Type For Sale
Square Footage 2,764 sqft
Price per Sqft $289
MLS Listing ID OC25057169
Sold Date 04/03/25
Style Detached
Bedrooms 4
Full Baths 5
Half Baths 2
Construction Status Turnkey
HOA Y/N No
Year Built 2018
Lot Size 0.320 Acres
Acres 0.32
Property Sub-Type Detached
Property Description
Built by Soper Homes in 2018, this nearly 3,000 sq. ft. tri-wing masterpiece sits on an expansive 13,000+ sq. ft. lot in a niche community of custom homes. Inside, enjoy an open floor plan with a spacious living room and fireplace, a huge chef's kitchen with an island, a formal dining room, and a casual nook. The Owner's Suite boasts pool views, a massive walk-in closet, dual vanity, and a large shower. The front wing offers a private guest room and nearby half bath, while the west wing features two large bedrooms with a Jack & Jill bath. Outside, relax in the custom Grecian pool & spa, outdoor kitchen, two Perfect Patios, and a She-Shak with mini-split. A 4-car front garage with epoxy floors, 2-car rear garage with bath, and RV/shop garage complete this dream home. A must-see!Built by Soper Homes in 2018, this nearly 3,000 sq. ft. tri-wing masterpiece sits on an expansive 13,000+ sq. ft. lot in a niche community of custom homes. Inside, enjoy an open floor plan with a spacious living room and fireplace, a huge chef's kitchen with an island, a formal dining room, and a casual nook. The Owner's Suite boasts pool views, a massive walk-in closet, dual vanity, and a large shower. The front wing offers a private guest room and nearby half bath, while the west wing features two large bedrooms with a Jack & Jill bath. Outside, relax in the custom Grecian pool & spa, outdoor kitchen, two Perfect Patios, and a She-Shak with mini-split. A 4-car front garage with epoxy floors, 2-car rear garage with bath, and RV/shop garage complete this dream home. A must-see!
Built by Soper Homes in 2018, this nearly 3,000 sq. ft. tri-wing masterpiece sits on an expansive 13,000+ sq. ft. lot in a niche community of custom homes. Inside, enjoy an open floor plan with a spacious living room and fireplace, a huge chef's kitchen with an island, a formal dining room, and a casual nook. The Owner's Suite boasts pool views, a massive walk-in closet, dual vanity, and a large shower. The front wing offers a private guest room and nearby half bath, while the west wing features two large bedrooms with a Jack & Jill bath. Outside, relax in the custom Grecian pool & spa, outdoor kitchen, two Perfect Patios, and a She-Shak with mini-split. A 4-car front garage with epoxy floors, 2-car rear garage with bath, and RV/shop garage complete this dream home. A must-see!Built by Soper Homes in 2018, this nearly 3,000 sq. ft. tri-wing masterpiece sits on an expansive 13,000+ sq. ft. lot in a niche community of custom homes. Inside, enjoy an open floor plan with a spacious living room and fireplace, a huge chef's kitchen with an island, a formal dining room, and a casual nook. The Owner's Suite boasts pool views, a massive walk-in closet, dual vanity, and a large shower. The front wing offers a private guest room and nearby half bath, while the west wing features two large bedrooms with a Jack & Jill bath. Outside, relax in the custom Grecian pool & spa, outdoor kitchen, two Perfect Patios, and a She-Shak with mini-split. A 4-car front garage with epoxy floors, 2-car rear garage with bath, and RV/shop garage complete this dream home. A must-see!
Location
State CA
County Kern
Area Bakersfield (93312)
Interior
Interior Features Granite Counters, Pantry
Cooling Central Forced Air
Flooring Carpet, Tile
Fireplaces Type FP in Family Room
Equipment Dishwasher, Disposal, Microwave
Appliance Dishwasher, Disposal, Microwave
Laundry Laundry Room, Other/Remarks, Inside
Exterior
Exterior Feature Stone
Parking Features Direct Garage Access, Garage, Garage - Two Door, Garage Door Opener, Golf Cart Garage
Garage Spaces 7.0
Fence Other/Remarks, Excellent Condition
Pool Below Ground, Private, See Remarks, Gunite
Utilities Available Sewer Connected, Water Connected
View Courtyard
Roof Type Tile/Clay
Total Parking Spaces 7
Building
Lot Description Cul-De-Sac, Sidewalks, Landscaped
Story 1
Sewer Public Sewer
Water Public
Architectural Style Contemporary, Ranch, See Remarks
Level or Stories 1 Story
Construction Status Turnkey
Others
Monthly Total Fees $86
Acceptable Financing Conventional, Exchange, FHA, VA
Listing Terms Conventional, Exchange, FHA, VA
Special Listing Condition Standard
Read Less
Want to know what your home might be worth? Contact us for a FREE valuation!

Our team is ready to help you sell your home for the highest possible price ASAP

Bought with General NONMEMBER • NONMEMBER MRML





