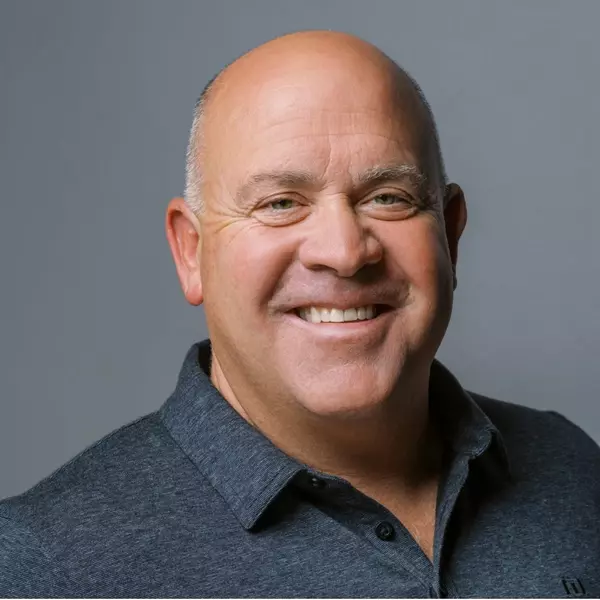$3,265,000
$3,700,000
11.8%For more information regarding the value of a property, please contact us for a free consultation.
13 Augusta Coto De Caza, CA 92679
5 Beds
6 Baths
5,850 SqFt
Key Details
Sold Price $3,265,000
Property Type Single Family Home
Sub Type Detached
Listing Status Sold
Purchase Type For Sale
Square Footage 5,850 sqft
Price per Sqft $558
MLS Listing ID OC24251514
Sold Date 03/20/25
Style Detached
Bedrooms 5
Full Baths 5
Half Baths 1
HOA Fees $353/mo
HOA Y/N Yes
Year Built 2000
Lot Size 9,200 Sqft
Acres 0.2112
Property Sub-Type Detached
Property Description
Look no further than this beautiful custom golf course estate in the renowned Masters Collection neighborhood of Coto de Caza. This home, located on hole #3 of the North Course, offers stunning fairway views and an entertainer's backyard boasting a sparkling pool, spa, covered California room with outdoor heaters and BBQ center you and your guests can enjoy all year long. Step inside the front door to find a grand foyer featuring a double staircase and two-story ceilings. The main living area features a fantastic gourmet kitchen with an oversized island, stainless steel appliances including double ovens, and a walk-in pantry. The dining and family room sits just off the kitchen for an open-concept experience. Enjoy the cozy fireplace or open up the lanai doors for wonderful outdoor breezes while watching TV from the custom built-ins. For movie nights, lounge in the fantastic media room featuring a projector for the ultimate cinema experience. A guest bedroom, full bathroom, powder, laundry room, executive office, formal living room and two separate garage spaces offering 4 parking spaces with epoxy floors complete the main level. Upstairs, a beautiful and expansive Primary Suite awaits for winding down before bed. The Primary bath boasts dual sinks and vanity seating, an in-ground tub, walk-in shower and large walk-in closet. On the other side of the landing, you will find a spacious bonus room, and three spacious secondary bedrooms, two with an en-suite and one full bathroom. Experience the best of Coto de Caza, where premier living meets award-winning schools, a world-cla
Look no further than this beautiful custom golf course estate in the renowned Masters Collection neighborhood of Coto de Caza. This home, located on hole #3 of the North Course, offers stunning fairway views and an entertainer's backyard boasting a sparkling pool, spa, covered California room with outdoor heaters and BBQ center you and your guests can enjoy all year long. Step inside the front door to find a grand foyer featuring a double staircase and two-story ceilings. The main living area features a fantastic gourmet kitchen with an oversized island, stainless steel appliances including double ovens, and a walk-in pantry. The dining and family room sits just off the kitchen for an open-concept experience. Enjoy the cozy fireplace or open up the lanai doors for wonderful outdoor breezes while watching TV from the custom built-ins. For movie nights, lounge in the fantastic media room featuring a projector for the ultimate cinema experience. A guest bedroom, full bathroom, powder, laundry room, executive office, formal living room and two separate garage spaces offering 4 parking spaces with epoxy floors complete the main level. Upstairs, a beautiful and expansive Primary Suite awaits for winding down before bed. The Primary bath boasts dual sinks and vanity seating, an in-ground tub, walk-in shower and large walk-in closet. On the other side of the landing, you will find a spacious bonus room, and three spacious secondary bedrooms, two with an en-suite and one full bathroom. Experience the best of Coto de Caza, where premier living meets award-winning schools, a world-class Golf & Racquet Club, scenic sports parks, and easy access to hiking, biking, and equestrian trails.
Location
State CA
County Orange
Area Oc - Trabuco Canyon (92679)
Interior
Interior Features 2 Staircases, Granite Counters, Recessed Lighting, Two Story Ceilings, Wet Bar
Cooling Central Forced Air, Zoned Area(s), Dual
Fireplaces Type FP in Family Room, FP in Living Room
Equipment Dishwasher, Microwave, Refrigerator, Trash Compactor, Double Oven, Gas Range
Appliance Dishwasher, Microwave, Refrigerator, Trash Compactor, Double Oven, Gas Range
Laundry Laundry Room, Inside
Exterior
Parking Features Direct Garage Access, Garage
Garage Spaces 4.0
Fence Wrought Iron
Pool Private, Gunite, Heated, Pebble
Community Features Horse Trails
Complex Features Horse Trails
Utilities Available Electricity Connected, Natural Gas Connected, Sewer Connected, Water Connected
View Golf Course, Panoramic, Trees/Woods
Roof Type Tile/Clay
Total Parking Spaces 4
Building
Lot Description Cul-De-Sac, Curbs, Sidewalks, Landscaped
Story 2
Lot Size Range 7500-10889 SF
Sewer Public Sewer
Water Public
Architectural Style Custom Built
Level or Stories 2 Story
Others
Monthly Total Fees $353
Acceptable Financing Cash, Conventional, Cash To New Loan
Listing Terms Cash, Conventional, Cash To New Loan
Special Listing Condition Standard
Read Less
Want to know what your home might be worth? Contact us for a FREE valuation!

Our team is ready to help you sell your home for the highest possible price ASAP

Bought with Kenneth Bowen • Re/Max Real Estate Group





