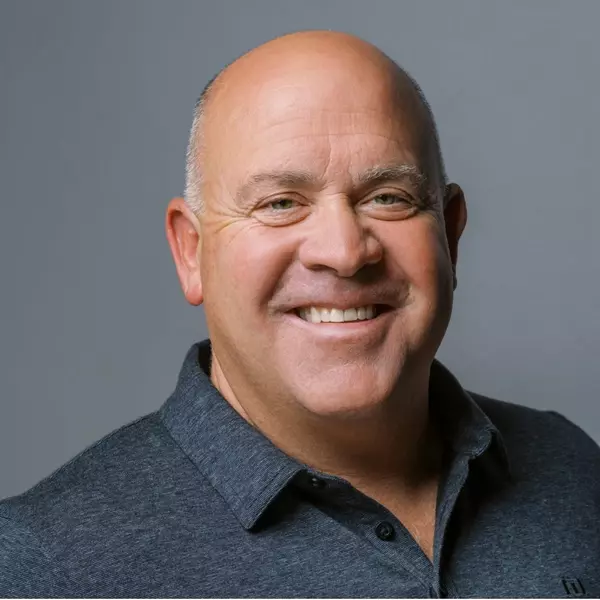$565,000
$565,000
For more information regarding the value of a property, please contact us for a free consultation.
43732 Albeck Avenue Lancaster, CA 93536
3 Beds
3 Baths
2,461 SqFt
Key Details
Sold Price $565,000
Property Type Single Family Home
Sub Type Detached
Listing Status Sold
Purchase Type For Sale
Square Footage 2,461 sqft
Price per Sqft $229
MLS Listing ID V1-17357
Sold Date 05/15/23
Style Detached
Bedrooms 3
Full Baths 3
Construction Status Turnkey
HOA Y/N No
Year Built 1966
Lot Size 0.305 Acres
Acres 0.3046
Property Sub-Type Detached
Property Description
Mid-Century Modern POOL HOME located in the timeless ''College Terrace'' neighborhood in West Lancaster! POTENTIAL FOR VA BUYERS TO ASSUME VA LOAN AT 2.25% INTEREST RATE, CALL FOR MORE DETAILS! This SINGLE LEVEL home offers 3 spacious bedrooms, an additional den/office, 3 full bathrooms, 2,461 sq. feet...all on a large .31 acre corner lot! The floorplan features a family room w/fireplace, separate living room w/wet bar & fireplace, a well-cared for kitchen w/tons of storage & adjacent dining area, and an indoor laundry room. The master suite boasts a walk-in closet, an additional closet, and a spa like bathroom w/dual sinks, custom vanity, quartz countertops, and a unique step-down tiled shower w/rain showerhead & body jets. Other interior highlights include attractive wood like tile throughout most of the home, lots of built-in storage, dual pane windows, central heat & AC, and 3 sliders leading out to your gorgeous backyard. Out there, you will find a refreshing pool w/retractable'Pool Saver' cover, massive patio cover, a dog run, large grass area, and gated RV access. There is also an additional large parking area on the side of the home, and a great 2 car garage w/storage loft & utility sink. The exterior of the home has BRAND NEW paint, and the curb appeal with catch your attention from the moment you arrive. The home is located near shopping, schools, and just a short drive to the freeway. Come take a look before it's gone!
Mid-Century Modern POOL HOME located in the timeless ''College Terrace'' neighborhood in West Lancaster! POTENTIAL FOR VA BUYERS TO ASSUME VA LOAN AT 2.25% INTEREST RATE, CALL FOR MORE DETAILS! This SINGLE LEVEL home offers 3 spacious bedrooms, an additional den/office, 3 full bathrooms, 2,461 sq. feet...all on a large .31 acre corner lot! The floorplan features a family room w/fireplace, separate living room w/wet bar & fireplace, a well-cared for kitchen w/tons of storage & adjacent dining area, and an indoor laundry room. The master suite boasts a walk-in closet, an additional closet, and a spa like bathroom w/dual sinks, custom vanity, quartz countertops, and a unique step-down tiled shower w/rain showerhead & body jets. Other interior highlights include attractive wood like tile throughout most of the home, lots of built-in storage, dual pane windows, central heat & AC, and 3 sliders leading out to your gorgeous backyard. Out there, you will find a refreshing pool w/retractable'Pool Saver' cover, massive patio cover, a dog run, large grass area, and gated RV access. There is also an additional large parking area on the side of the home, and a great 2 car garage w/storage loft & utility sink. The exterior of the home has BRAND NEW paint, and the curb appeal with catch your attention from the moment you arrive. The home is located near shopping, schools, and just a short drive to the freeway. Come take a look before it's gone!
Location
State CA
County Los Angeles
Area Lancaster (93536)
Interior
Interior Features Bar, Beamed Ceilings, Wet Bar
Heating Natural Gas
Cooling Central Forced Air
Flooring Carpet, Tile
Fireplaces Type FP in Family Room, FP in Living Room, Gas Starter
Equipment Dishwasher, Double Oven
Appliance Dishwasher, Double Oven
Laundry Laundry Room, Inside
Exterior
Exterior Feature Stucco, Wood
Parking Features Direct Garage Access, Garage
Garage Spaces 2.0
Fence Wrought Iron
Pool Below Ground
Utilities Available Cable Connected, Electricity Connected, Sewer Connected, Water Connected
Roof Type Tile/Clay
Total Parking Spaces 2
Building
Lot Description Corner Lot, Curbs, Sidewalks, Landscaped
Story 1
Sewer Public Sewer
Water Public
Level or Stories 1 Story
Construction Status Turnkey
Others
Acceptable Financing Cash, Conventional, Exchange, FHA, VA
Listing Terms Cash, Conventional, Exchange, FHA, VA
Special Listing Condition Standard
Read Less
Want to know what your home might be worth? Contact us for a FREE valuation!

Our team is ready to help you sell your home for the highest possible price ASAP

Bought with CLAUDIA LOZANO • EXCELLENCE REAL ESTATE HD





