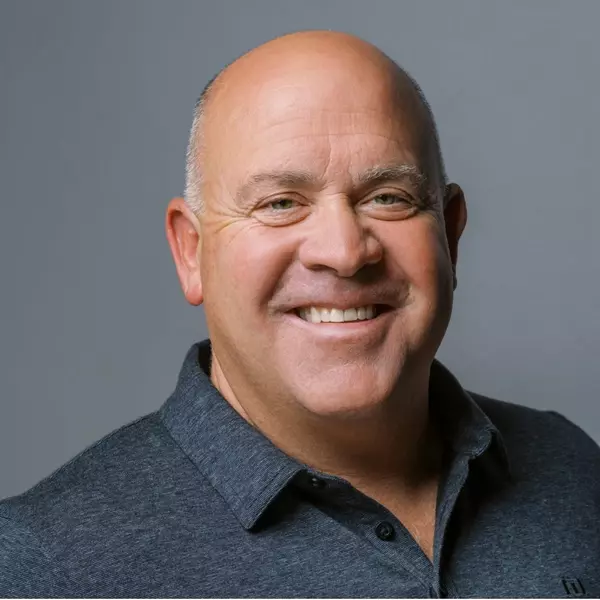$3,675,000
$3,675,000
For more information regarding the value of a property, please contact us for a free consultation.
17109 Blue of the Night San Diego, CA 92127
5 Beds
6 Baths
4,942 SqFt
Key Details
Sold Price $3,675,000
Property Type Single Family Home
Sub Type Detached
Listing Status Sold
Purchase Type For Sale
Square Footage 4,942 sqft
Price per Sqft $743
Subdivision San Diego
MLS Listing ID 220013674
Sold Date 07/21/22
Style Detached
Bedrooms 5
Full Baths 5
Half Baths 1
HOA Fees $600/mo
HOA Y/N Yes
Year Built 2002
Property Sub-Type Detached
Property Description
Welcome to The Crosby Estates! This immaculate former model home is situated on over .5 acres on a quiet cul de sac, with incredible westerly views overlooking 2 lakes. Versatile floor plan incl. a 1st floor ensuite bedroom, library, great room, 2 staircases, chef's kitchen w/Viking and SubZero. Upstairs you will find a spacious primary retreat w/balcony and sitting area to enjoy the views, plus a huge luxurious bath w/2 water closets, 2 dressing areas and built in closets. 3 ensuite bedrooms with views and plenty of built in storage complete the upstairs. You will love to entertain in the serenity of the backyard that incl an outdoor pergola with BBQ, intimate seating areas, rose gardens and a half court basketball court!
Welcome to The Crosby Estates! This immaculate former model home is situated on over .5 acres on a quiet cul de sac, with incredible westerly views overlooking 2 lakes. Versatile floor plan incl. a 1st floor ensuite bedroom, library, great room, 2 staircases, chef's kitchen w/Viking and SubZero. Upstairs you will find a huge primary retreat w/balcony to enjoy the views, plus a huge luxurious bath w/2 water closets, 2 dressing areas and built in closets. 3 ensuite bedrooms with views and plenty of built in storage complete the upstairs. You will love to entertain in the serenity of the backyard that incl an outdoor pergola with BBQ, intimate seating areas, rose gardens and a half court basketball court!
Location
State CA
County San Diego
Community San Diego
Area Rancho Bernardo (92127)
Rooms
Family Room 30x22
Master Bedroom 26x18
Bedroom 2 16x14
Bedroom 3 14x13
Bedroom 4 18x17
Bedroom 5 18x17
Living Room 17x15
Dining Room 21x16
Kitchen 27x18
Interior
Heating Natural Gas
Cooling Central Forced Air
Fireplaces Number 3
Fireplaces Type FP in Dining Room, FP in Family Room, FP in Master BR
Equipment Dishwasher, Disposal, Dryer, Fire Sprinklers, Garage Door Opener, Microwave, Refrigerator, Vacuum/Central, 6 Burner Stove, Built In Range, Double Oven, Freezer, Range/Stove Hood, Warmer Oven Drawer, Barbecue, Gas Cooking
Appliance Dishwasher, Disposal, Dryer, Fire Sprinklers, Garage Door Opener, Microwave, Refrigerator, Vacuum/Central, 6 Burner Stove, Built In Range, Double Oven, Freezer, Range/Stove Hood, Warmer Oven Drawer, Barbecue, Gas Cooking
Laundry Laundry Room
Exterior
Exterior Feature Stucco, Wood
Parking Features Attached
Garage Spaces 3.0
Fence Full
Pool Community/Common
Roof Type Tile/Clay
Total Parking Spaces 13
Building
Story 2
Lot Size Range .5 to 1 AC
Sewer Sewer Connected
Water Meter on Property
Architectural Style Mediterranean/Spanish
Level or Stories 2 Story
Others
Ownership Fee Simple,PUD
Monthly Total Fees $1, 120
Acceptable Financing Cash, Conventional
Listing Terms Cash, Conventional
Pets Allowed Yes
Read Less
Want to know what your home might be worth? Contact us for a FREE valuation!

Our team is ready to help you sell your home for the highest possible price ASAP

Bought with Claire Melbo • Berkshire Hathaway HomeService


