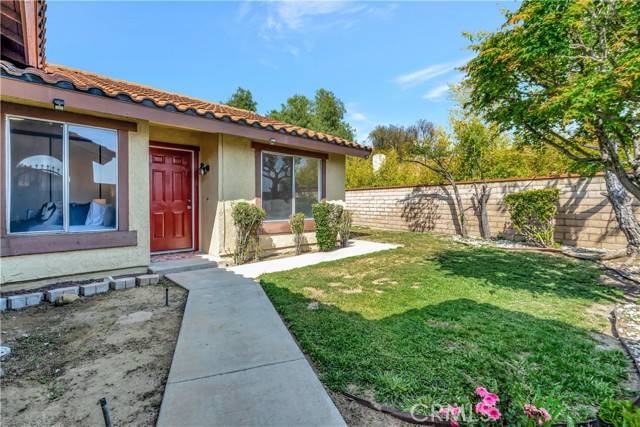712 Bonnie Claire Drive Walnut, CA 91789
3 Beds
2 Baths
1,384 SqFt
OPEN HOUSE
Sat May 10, 2:00pm - 5:00pm
UPDATED:
Key Details
Property Type Single Family Home
Sub Type Detached
Listing Status Active
Purchase Type For Sale
Square Footage 1,384 sqft
Price per Sqft $657
MLS Listing ID SB25099022
Style Detached
Bedrooms 3
Full Baths 2
Construction Status Turnkey
HOA Y/N No
Year Built 1984
Lot Size 0.598 Acres
Acres 0.5981
Property Sub-Type Detached
Property Description
Remodeled and move-in ready, this 3-bedroom, 2-bathroom single-story home in the heart of Walnut offers modern comfort and exceptional outdoor space. Situated on a rare huge side lot with hillside and tree-lined views, the home features an open floor plan with vaulted ceilings, recessed lighting, and abundant natural light. The upgraded kitchen includes quartz countertops, new cabinetry, stainless steel appliances, and a large island. A bonus room off the kitchen is perfect for an office or additional living space. The primary suite includes a remodeled en-suite bathroom and dual closets. Two additional bedrooms and an updated hall bath provide flexibility for family or guests. Outside, enjoy a spacious backyard with a concrete patio, terraced slope, and endless possibilities for entertaining, gardening, or future expansion. Located near top-rated schools, parks, and shopping. First showing at open house on Saturday, May 10th.
Location
State CA
County Los Angeles
Area Walnut (91789)
Zoning WARPD14800
Interior
Interior Features Bar, Recessed Lighting
Cooling Central Forced Air
Flooring Linoleum/Vinyl
Fireplaces Type FP in Living Room
Equipment Dishwasher, Disposal
Appliance Dishwasher, Disposal
Laundry Garage
Exterior
Garage Spaces 2.0
Fence Stucco Wall, Wire
Utilities Available Electricity Available, Sewer Available, Water Available
View Mountains/Hills, Trees/Woods
Roof Type Tile/Clay
Total Parking Spaces 2
Building
Lot Description Sidewalks
Story 1
Sewer Public Sewer
Water Public
Level or Stories 1 Story
Construction Status Turnkey
Others
Monthly Total Fees $73
Miscellaneous Foothills
Acceptable Financing Cash, Conventional, FHA, VA, Cash To New Loan
Listing Terms Cash, Conventional, FHA, VA, Cash To New Loan
Virtual Tour https://zillow.com/view-imx/366b96ec-38bd-47d7-990a-af7d39b81914?initialViewType=pano&setAttribution=mls&utm_source=dashboard&wl=1






